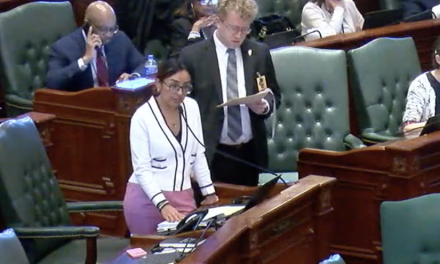
Taylorville Memorial Hospital’s First Phase Nears Opening Date
A new two-story building scheduled to open March 11 at Taylorville Memorial Hospital will offer state-of-the-art inpatient rooms on the upper level and convenient outpatient services on the ground floor.
Completion of the 97,000-square-foot building marks the first phase of a two-phase, $60 million renovation underway at the nonprofit hospital at 201 E. Pleasant St.
The project continues the community service first begun when Taylorville Memorial, then known as St. Vincent Memorial Hospital, was established in 1906 by the Adorers of the Blood of Christ, an order of Catholic sisters.
“The mission remains unchanged – to improve the health of the people and the community,” said Kim Bourne, president and chief executive officer of Taylorville Memorial Hospital. “You have to see it for yourself to believe all of the positive changes. I think the community will be unbelievably pleased with what they will see.”
Taylorville Memorial Hospital, an affiliate of Memorial Health System, will offer inpatient rooms focused on safety, privacy and comfort.
The new building provides more convenient access to outpatient services, such as rehabilitation and laboratory testing, and offers a chemotherapy infusion area in a comfortable area with ample natural light.
The slogan, “Advancing Care by Design,” is appropriate for the project, Bourne said, because it is “designed to deliver care for the future. It represents our commitment to the Taylorville community to provide friends and neighbors with a modern and innovative health-care facility.”
Renovations at the 25-bed hospital, which employs about 300 people and is one of the largest employers in Christian County, began in summer 2018 after approval of the project by the Illinois Health Facilities and Services Review Board.
It’s the most recent improvement at the hospital since a new lobby, emergency department, areas for surgery and radiology and Springfield Clinic medical office building were completed in 2011.
The project will consolidate many services previously housed on separate floors or wings, including parts of a five-story, 134,000-square-foot building that was constructed for 110 patient beds in the 1950s when long inpatient stays were the norm. That building will be torn down later this year.
“We had an outdated building that structurally needed a lot of work,” Bourne said.
A color scheme of blue, green and tan in the new building, along with nature-themed artwork and an abundance of natural light are intended to create a calm, relaxing atmosphere, she said.
The second phase of the project is expected to be complete by March 2021. The second phase of construction includes a new hospital kitchen, cafeteria and administrative offices and conference rooms.
To prevent falls and maximize safety, patient beds are only a few steps away from private restrooms. There are recliners in every room, with a family activity room and family lounge nearby.
Three of the rooms have built-in lifts to help staff members assist patients.
An on-site rehabilitation suite – complete with a kitchen and bathroom – will further enhance the hospital’s “swing bed” program. That program gives patients who no longer need acute care the ability to recover in a skilled-care environment rather than leaving the hospital and being admitted to another facility. The hospital also takes admissions to its swing-bed program from other facilities as well.
Members of the public can take a tour of the new building from noon to 5 p.m. Sunday, March 1. Visitors can join a tour at the south entrance.






